the new pavilion
The old pavilion has been in place since the conclusion of World War II but it is now no longer fit for the multiple stakeholders who use it today. The new proposals sought to create an exemplar pavilion which befits the history and standing of the club and aligns with our vision for the future, whilst respecting the unique landscape setting of Bushy Park. The new building includes;
- 4 changing rooms and umpire changing to ECB standards
- Two social spaces - a bar and a clubroom
- Catering facilities and bar
- Toilets
- A small office and scorer’s box
- Secure storage areas (to replace the existing containers)
- Groundman’s storage space
- A viewing terrace
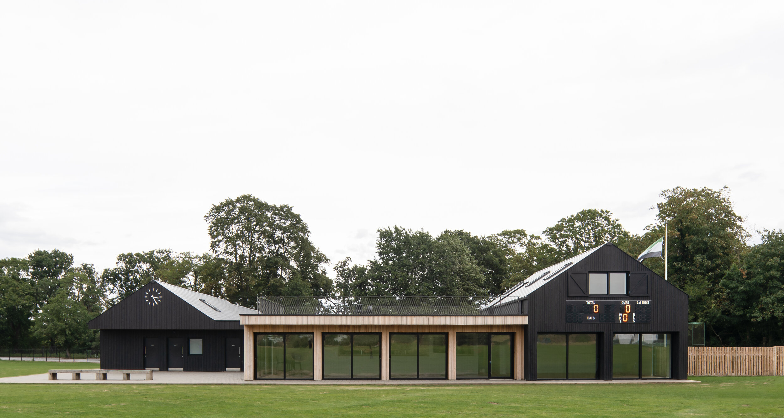
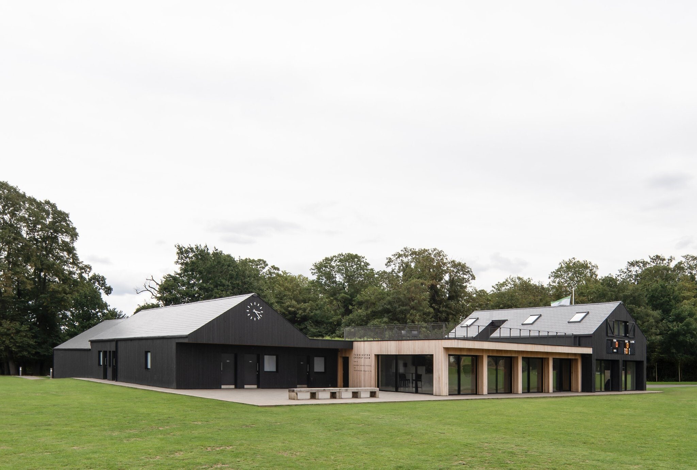
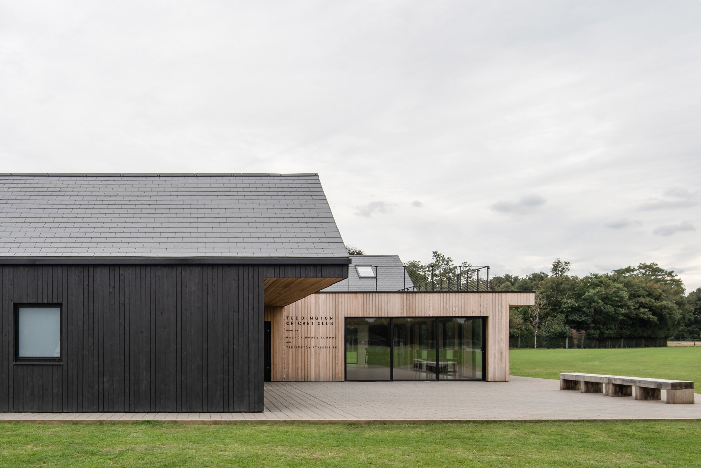
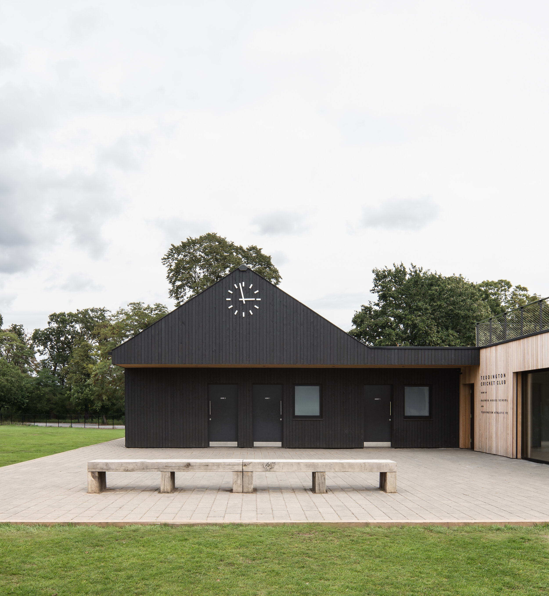
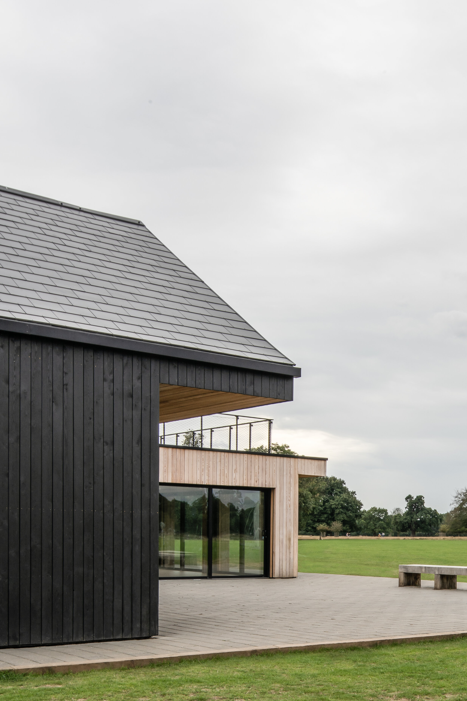
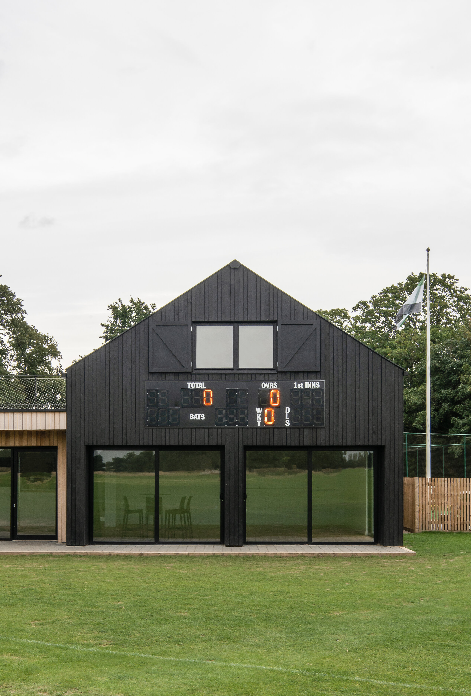
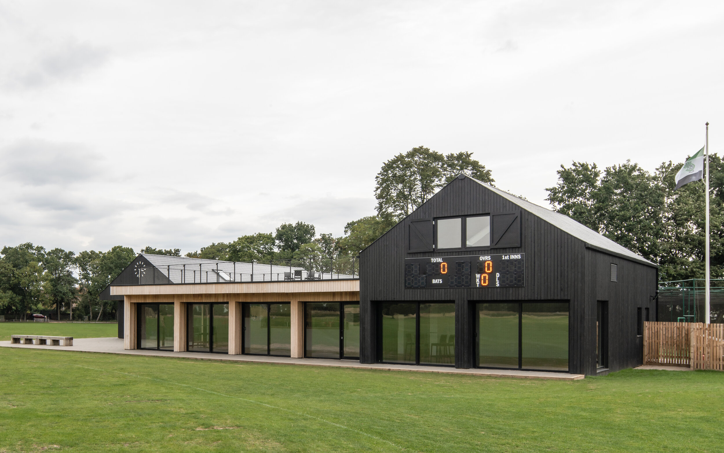
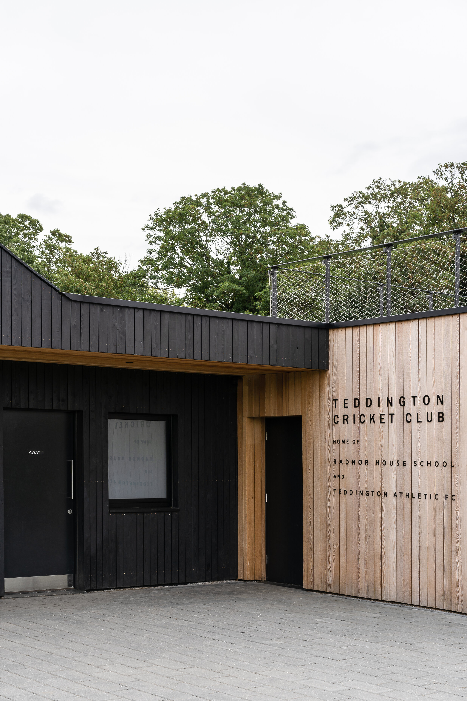

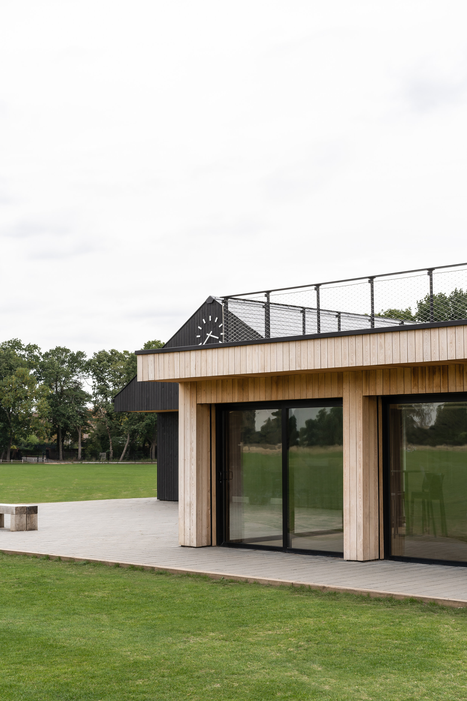
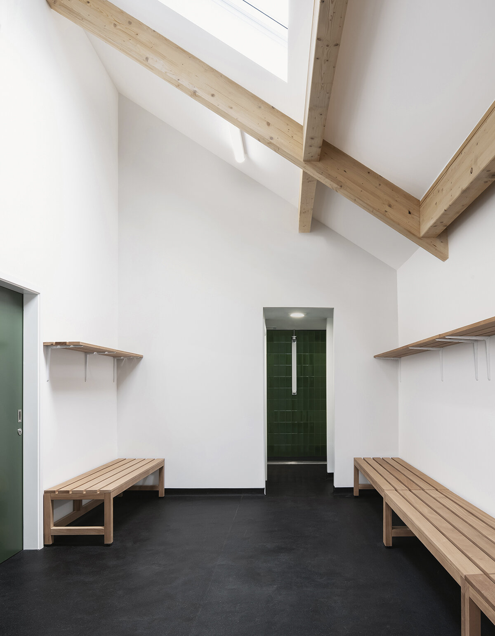
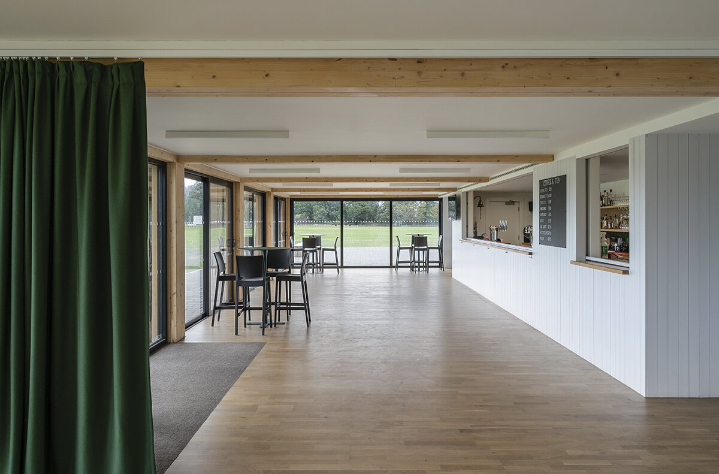
Credits
The Pavilion is available to hire in the winter months and on Friday nights in the summer. It is also available in the school holidays during the day. Please contact us for further information.
Architect & planning advisor Reed Watts Architects
Project manager/CA/QS Peter Lawrence, Stallworthy
Landscape architect Colvin & Moggeridge
Structural engineer Evolve
M&E consultant Baystar
BREEAM consultant JAW
Ecology LUC
Arboriculture Canopy Consultancy
Main contractor GPF Lewis


